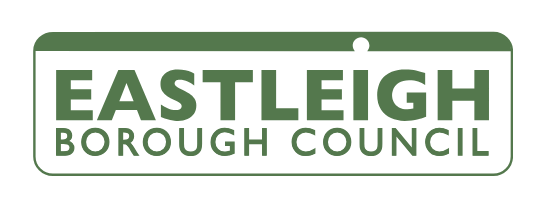The Overview
The adaptation was for the disabled child of a single parent who was also her full time carer. The family were referred for a Disabled Facilities Grant by Lancashire County Council Paediatric Social Care as both child and carer were at significant risk in all aspects of her care.
The problem was made worse by the fact that the property was split level meaning that there were a considerable number of stairs to be negotiated whenever there was a need to access the upper
floors.
The Challenge
The Occupational Therapists referral requested that the whole of the ground floor should be made accessible if possible. Ideally this should include the following;
- Level access to the principle entrance of the property
- Widening of doors internally to facilitate wheelchair access
- Ground floor bedroom and bathroom incorporating ceiling mounted track hoisting and specialist bathing facilities
If possible, access to the family kitchen/ dining area on the upper level of the ground floor.
The Solution
Liberata produced a scheme which involved converting the two garages adjoining the house to provide an accessible bedroom and bathroom.
This involved the removal of several internal walls. Liberata procured the services of a Structural Engineer to design the necessary steelwork to allow the space to be opened up and the new layout to be created. It
was essential that there was one continuous ceiling throughout to facilitate track hoisting to all areas of the space. This meant raising the ceiling height in one of the garages which had been constructed
using trussed rafters. It was therefore necessary to remove all the bracing in the trusses and replace it with steel purlins. This allowed for the ceilings throughout to be raised to the level of the existing house.
Both garage door openings were built up to form windows providing natural light and ventilation for the newly created habitable rooms.
A platform lift was proposed to allow access to the raised kitchen / dining area and the existing kitchen and utility layout reconfigured to ensure sufficient circulation space to allow wheelchair access to all areas. A bathroom was created adjacent to the bedroom and ceiling mounted track hoisting installed to facilitate transfers between equipment and allow direct transfers between bedroom and bathroom. Liberata, working in conjunction with specialist equipment providers, produced a design which met all the needs of the applicant and ensured they could continue to live and be cared for in their own home.
The Benefits
- Child could be cared for at home
- Reduction in potential risks to family and carers from lifting and moving the child
- Improved family life as all areas of the ground floor now accessible
“We are very happy with the plan that Stephen designed. Woodlea Gardens has been quite a complex job because of the split levels within the property and has been a challenge for all parties involved.”
Sarah Whitwell, Residential Team Leader, Pendle Borough Council
To read the full case study click here. Alternatively, if you would like to discuss Disabled Facilities Grants contact us.





